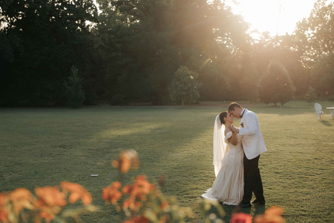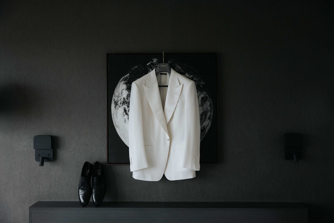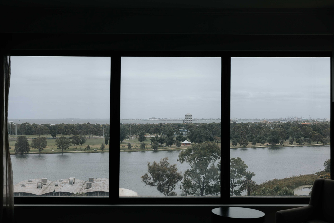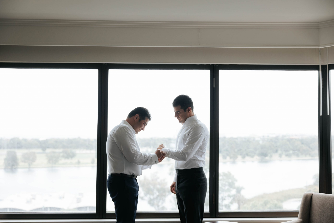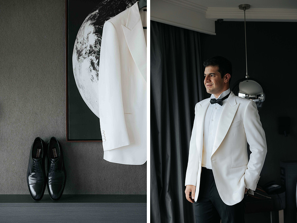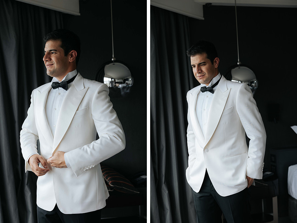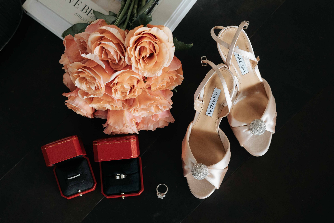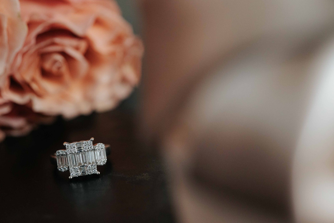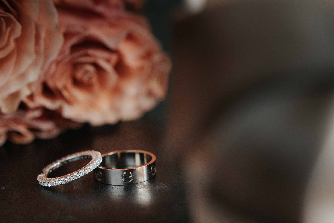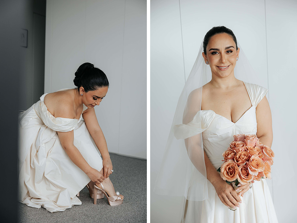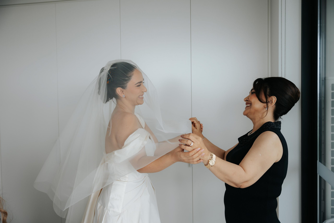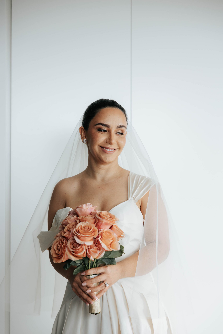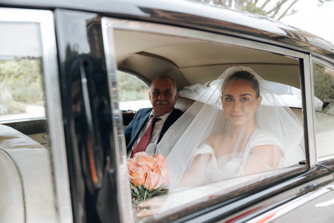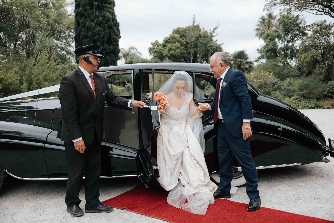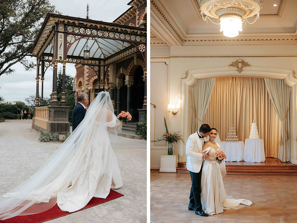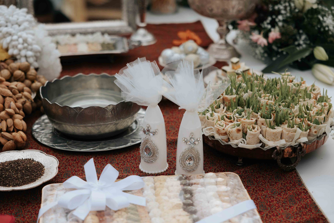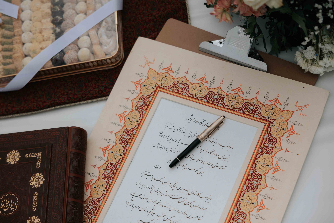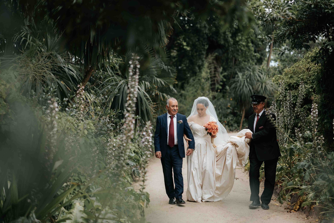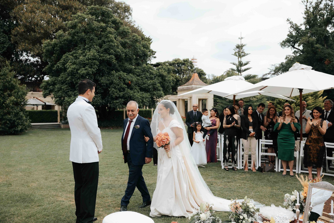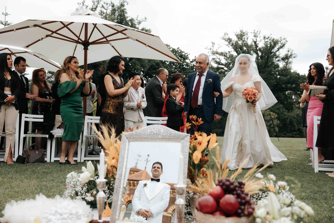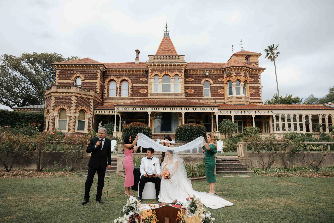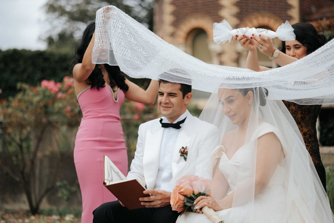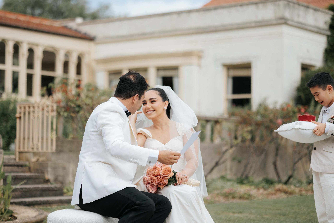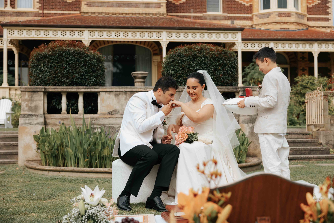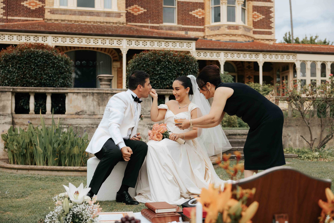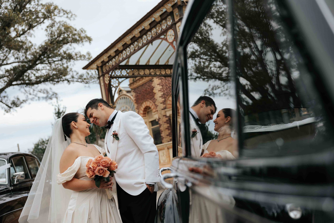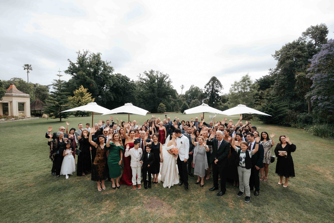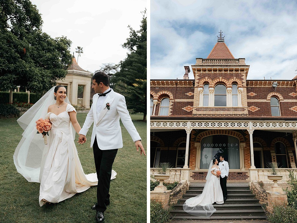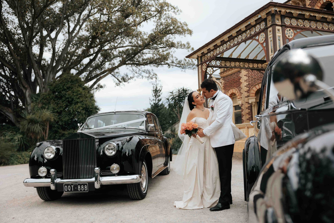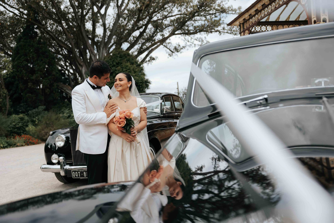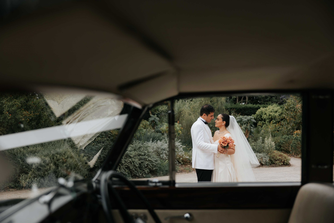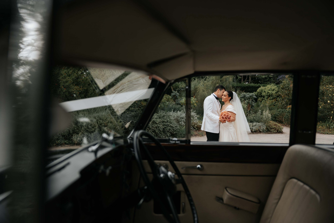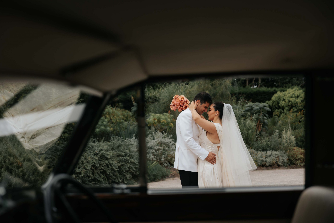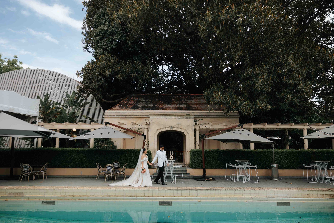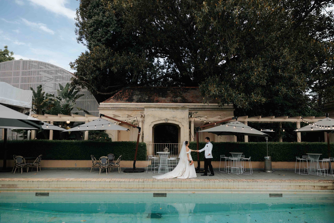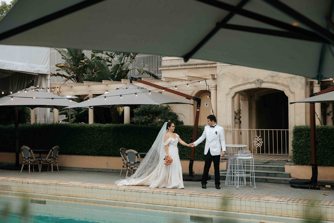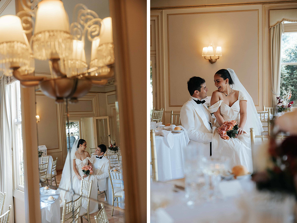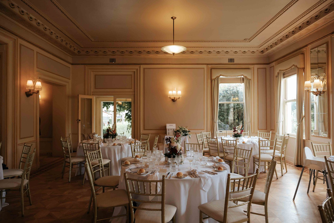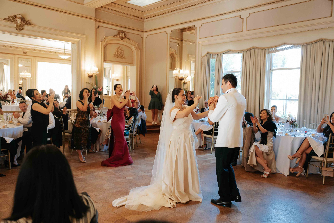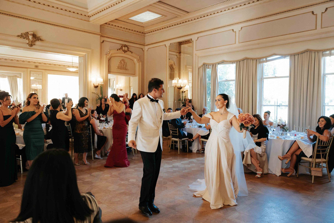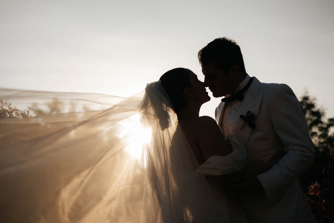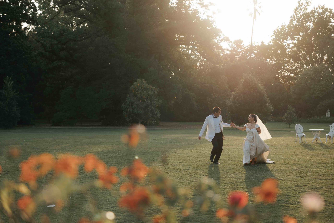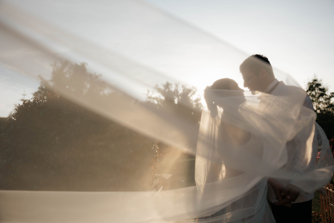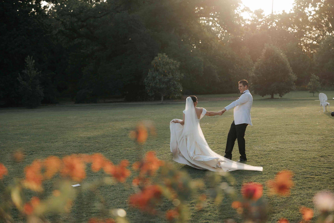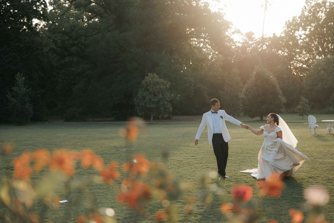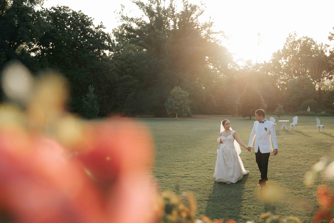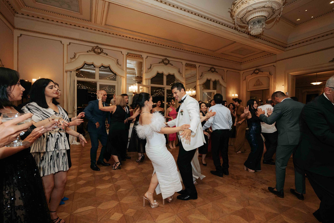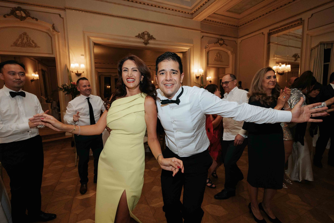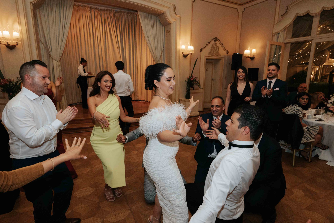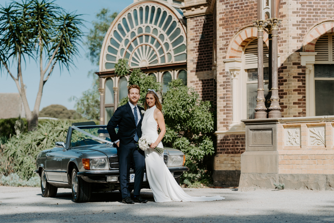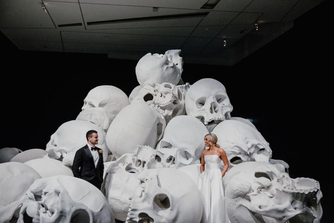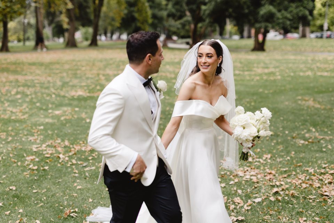Negar & Ravizh’s Wedding @Rippon Lea Estate
It’s always about the storytelling in a series of wedding photographs. Our role as wedding photographers is to capture the best moments during our clients’ day. Here we have Negar and Ravizh’s collection. From the pre-wedding sessions, the formal shots, details and the candid ones were carefully curated to bring out the message of the couple. Live life with love.
Melbourne Wedding Photo + Film by T-One Image FB: T-One Image
Melbourne Wedding Venue @Rippon Lea Estate FB: Rippon Lea Estate
Hair & Makeup: Tonic Agency
Wedding gown: Mia Atelier
Suit: harrolds – Tom Ford
Stylist & Wedding planner: Showtime – Jasmine Maxwell
Car hire: Always classic cars
Rippon Lea Estate is a heritage-listed historic house and gardens located in Elsternwick, Melbourne, Victoria, Australia. It is in the care of the National Trust of Australia. It was added to the Australian National Heritage List on 11 August 2006..HistoryThe Rippon Lea Estate was built in 1868 for Sir Frederick Sargood, a wealthy Melbourne businessman, politician and philanthropist. Frederick and his wife Marion purchased Crown Allotment 253 and either all, or part of Crown Allotment 260 in the Parish of Prahran, Elsternwick giving them a total area of 26acre. Located about 8 kilometres from the Melbourne central business district, he contracted a two-storey, 15 room house be built. An extensive pleasure garden was laid out around the house, together with glasshouses, vegetable gardens and orchards. The gardens were designed to be self-sufficient as regards water, and the large man-made lake on the property was designed to store stormwater run-off from the surrounding area. By the late 1870s Rippon Lea was a total of 45acre with the kitchen garden alone taking up 2acre.The Sargood family lived at Rippon Lea until Frederick’s death in 1903, and over the years extended the house on several occasions. The greatest structural changes occurred in 1897 when the house was extended to the north, and a tower was added. The style of the house has been described as “polychromatic romanesque” and the architect, Joseph Reed, was said to have been inspired by the architecture of the Lombardy region of northern Italy.


